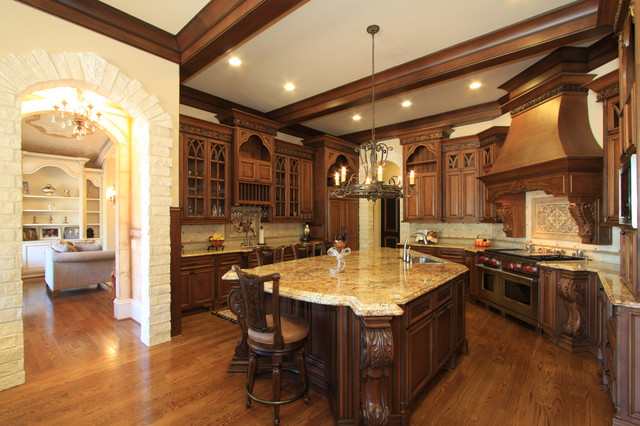Every kitchen should have a hidden walk-in pantry, a center island and breakfast bar, etc.
I am a cross between country and romantic. Here is a romantic traditional:


I like the warmth of wood.
Romantic Victorian design (below). Not that I would use all those different wood colors, but I love carvings and details.

paneled doors:

having a dining area off the kitchen is a plus - if it were a bay window, even better!


Use slide-out drawers in the home for spices and pantry items

Add a small cabinet to extra space in the kitchen for cleaning supply storage.

Install your outlets underneath your cabinets so you don't ruin your backsplash.

No comments:
Post a Comment