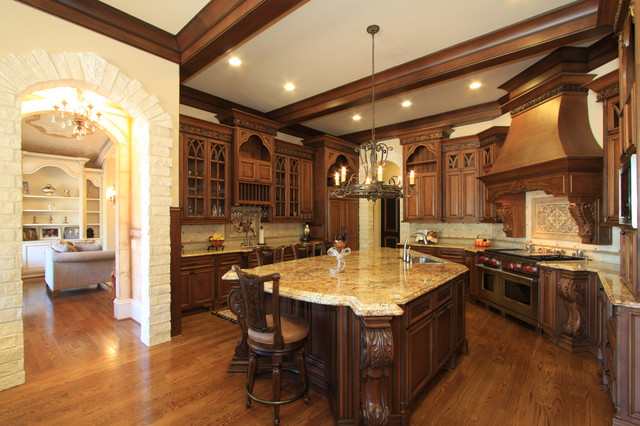I have always wanted to build my own house. And although we may never have enough money to do so in this life, I can at least plan it out for the next!
First rooms first: the library!
It needs to be a place of learning. A place you love to be.
I picture the library from Beauty and the Beast: two story tall bookshelves with ladders that move along ridges and a balcony for upper access. Deep wood - mahogany or cherry - makes up not only the bookshelves, but the paneling on the walls as well.
Every good library needs a hidden room behind a bookcase. My room would be a scrapbook room where I could work on my creations and leave my supplies out without worrying about someone messing it up!
The library would house reading books, genealogy books, journals and photo albums. It also needs a children's section - where you might find stuffed animals that relate to a book on display. There is also fine art - such as the book worm statue - that would be in a lit recess on the wall.
You need comfortable places to read - like a window seat with lots of pillows. I like how the Hales Center theater has a large room with couches, fireplace, etc that is circular. They are more bow windows than bay, and they alternate between windows and walls.
The library needs access to computers and printers, and such. Probably in an adjoining room known as "the office" that can be reached through a wooden arch way or another hidden door.
The feel is old-fashioned timelessness. (I could see a grandfather clock or mantel clock in this room, but not LED!) Leather couches, preferably burgundy, would welcome in the occupants.
Here are some photos to help visualize:
two-story bookcases with balconies (painted ceiling not required!): - this one is found in Austria



classic wooden library ladder

secret passageway bookshelves
hale center theater round room:












